Designing Compact Showers for Small Bathrooms
Corner showers are a popular choice for small bathrooms, utilizing corner space effectively. They often feature sliding or pivot doors to save space, and can be customized with glass enclosures to enhance openness.
Walk-in showers offer a sleek, accessible option that eliminates the need for doors or curtains. These layouts can include bench seating and niche shelves, making them both functional and stylish.
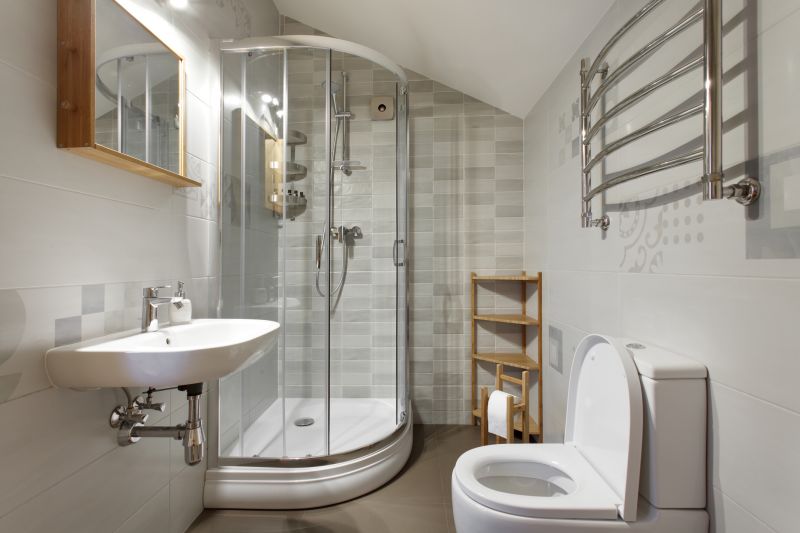
A compact corner shower with glass panels maximizes space while providing a modern look.
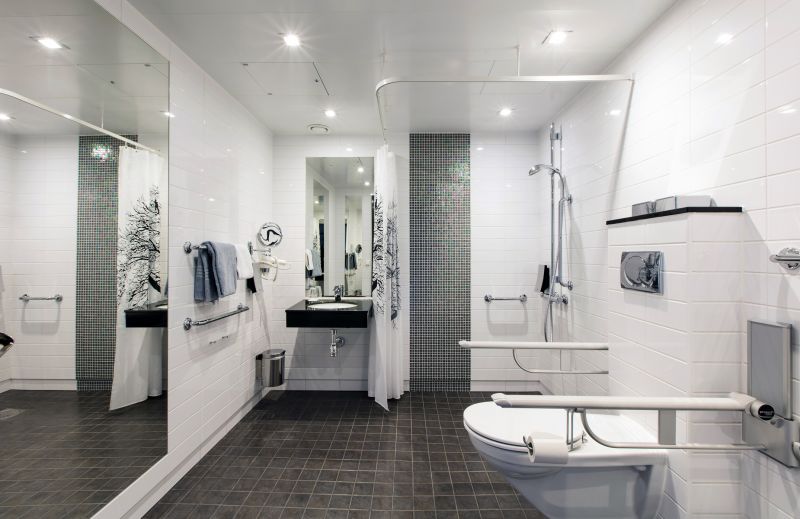
An efficient walk-in shower with built-in niches for storage creates a clean, open feel.
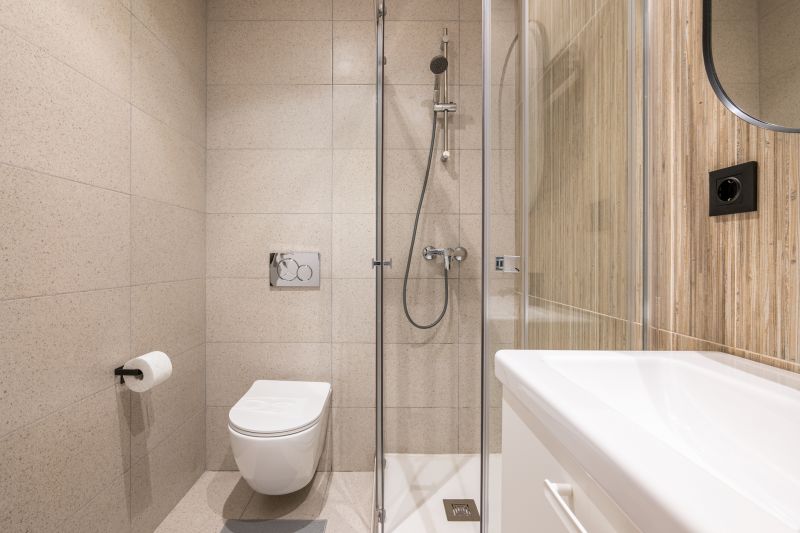
A shower with a sliding door in a tight space offers convenience and style.
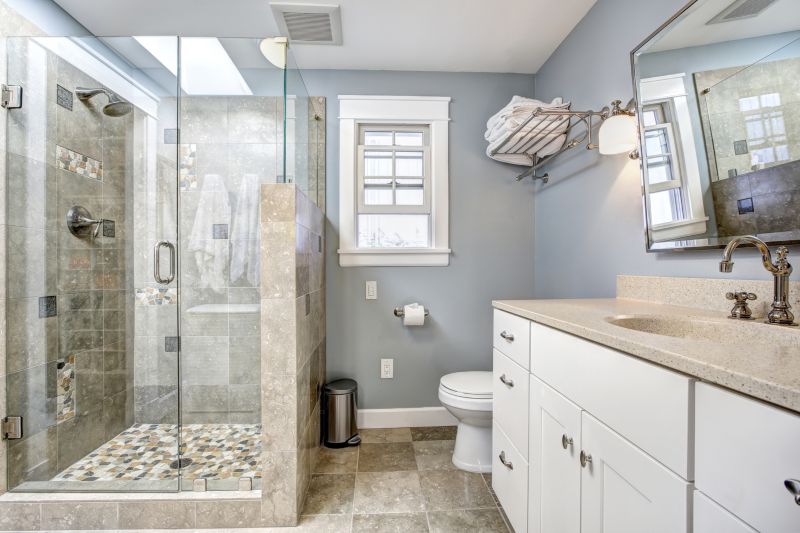
A glass-enclosed shower with minimal framing enhances the perception of space.
| Layout Type | Key Features |
|---|---|
| Corner Shower | Utilizes corner space, often with sliding doors, suitable for small bathrooms. |
| Walk-In Shower | Open design, accessible, with built-in storage options. |
| Neo-Angle Shower | L-shaped enclosure that fits into corners, saving space. |
| Recessed Shower | Built into wall recess, ideal for maximizing floor area. |
| Tub-Shower Combo | Combines bathing and showering in limited space, versatile. |
| Sliding Door Shower | Space-efficient door mechanism, prevents door swing issues. |
| Curbless Shower | Floor-level entry, enhances accessibility and visual openness. |
| Shower with Bench | Includes seating, optimized for small spaces with thoughtful layout. |
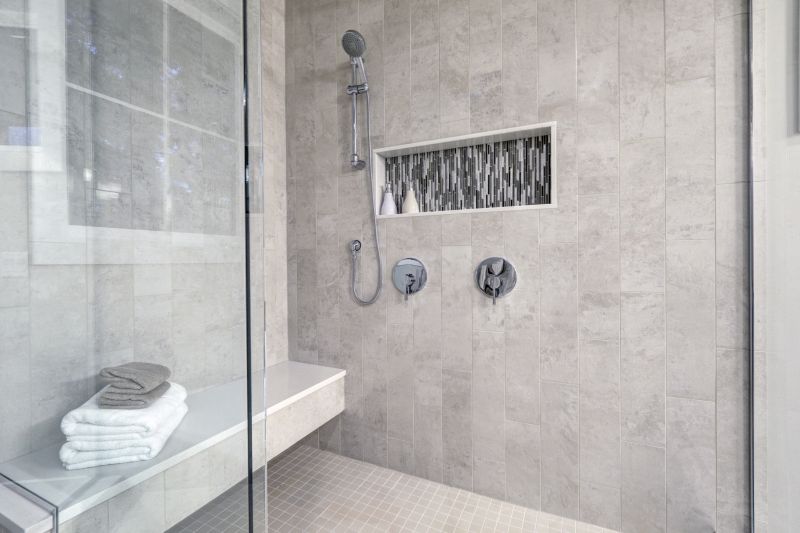
A compact shower with a glass enclosure and corner shelving.
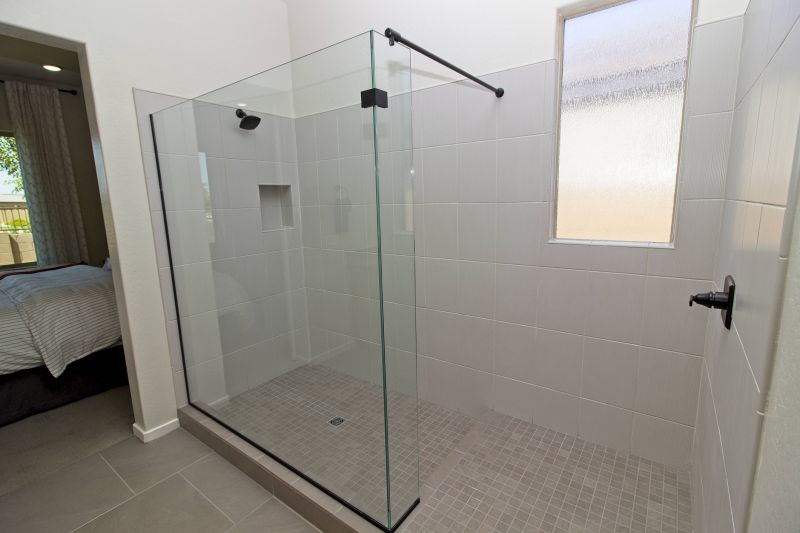
A modern walk-in shower featuring a frameless glass design.
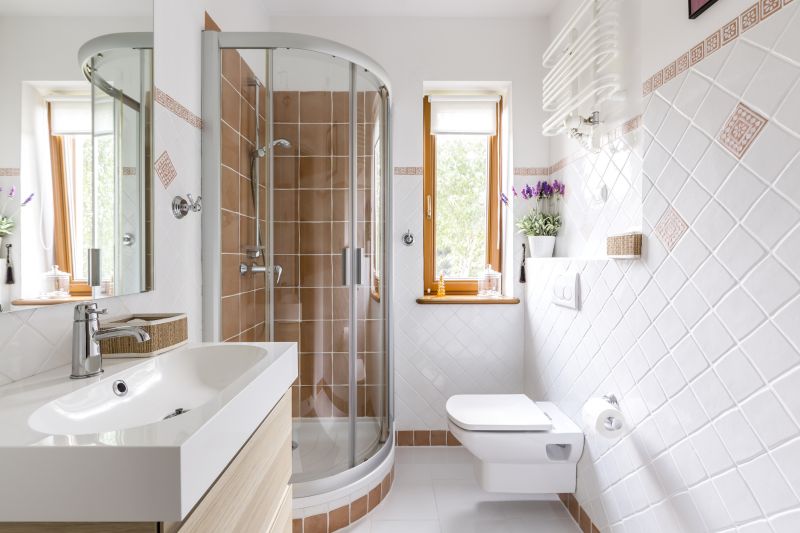
A corner shower with a sliding glass door in a tight space.
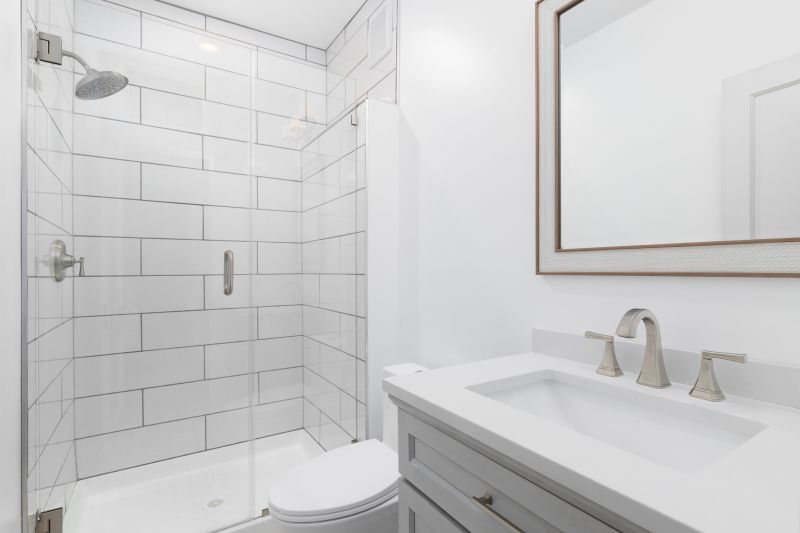
A minimalistic shower with built-in niches for storage.
Choosing the right shower layout involves evaluating the space available, plumbing constraints, and desired features. For small bathrooms, maximizing floor space is crucial, which can be achieved through innovative designs like recessed or curbless showers. Incorporating large glass panels and light colors can make the area appear more expansive. Practical features such as built-in shelves and adjustable showerheads enhance usability without overcrowding the space.










